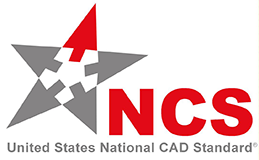United States National CAD Standard® History
The first edition of the national standard was built on three industry documents from different sources. The documents are the Uniform Drawing System (UDS) from CSI, CAD Layer Guidelines from AIA, and Plotting Guidelines and Attributes from the CADD/GIS Technology Center and U.S. Coast Guard. The effort was based on a Memorandum of Understanding among the above organizations, the Institute, SMACNA (Sheet Metal Contractors Association) and the U.S. General Services Administration (GSA).
The second edition of the Standard was published in 2001. Version 2.0 of the Standard incorporated modules 4-8 from the Uniform Drawing System and a revised CAD Layer Guidelines.
The third edition of the U.S. National CAD Standard was published in 2004. Version 3.0 expanded the coverage with additional layer groups, symbols, and terms and abbreviations and introduced an Administration section. Version 3.1, published in January 2005, included the re-publication of all UDS modules to conform to CSI MasterFormat™ 2004, and some additional amendments from the membership.
Version 4, released in January 2008, expanded and reorganized the CAD Layer Guidelines, making it easier to locate layer names, including new telecommunications and electrical discipline layer names. The updated Uniform Drawing System incorporated new and revised symbols for geotech, security, fire suppression, masonry, plaster and other areas. Common drawing practices also have been updated and clarified. And the re-written Plotting Guidelines were revamped and re-written, eliminating previous requirements to map line widths to color numbers.
With Version 5 the NCS became a web based online document accessible 24/7 to licensees of the standard, making it easier to navigate and use the standard. The new update also included a new "Implementation Guidelines" section providing a clear, phased, implementation approach from management buy-in to establishing an employee training plan.
